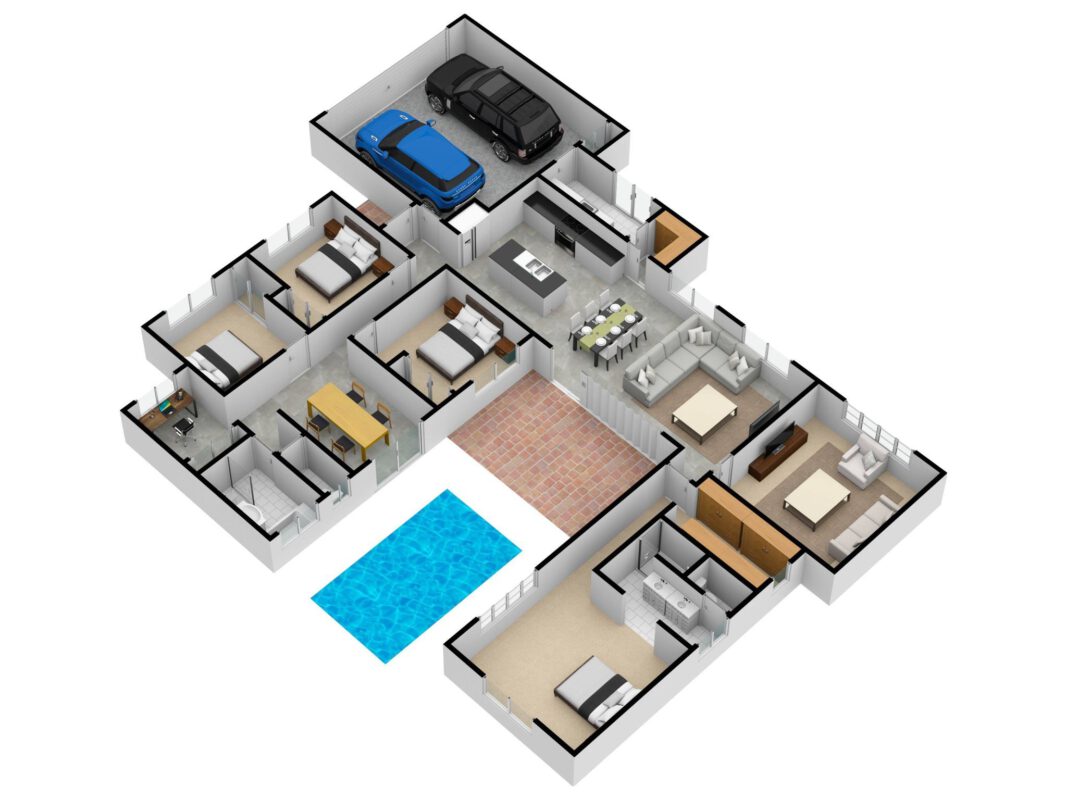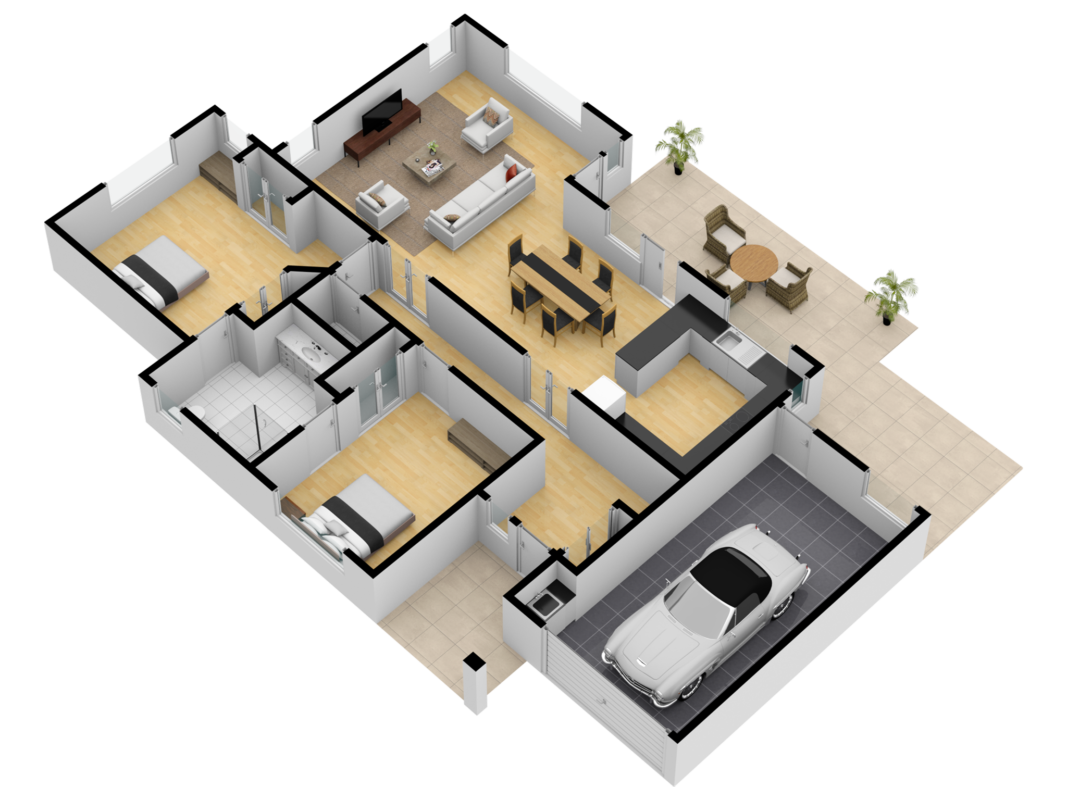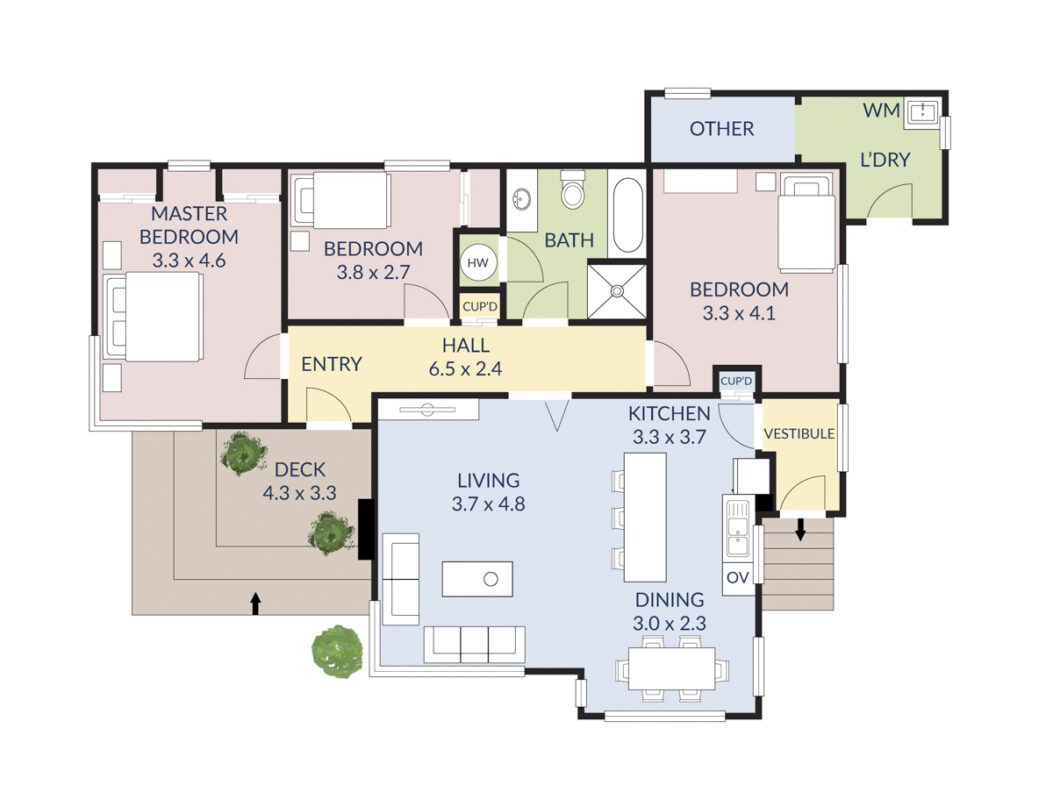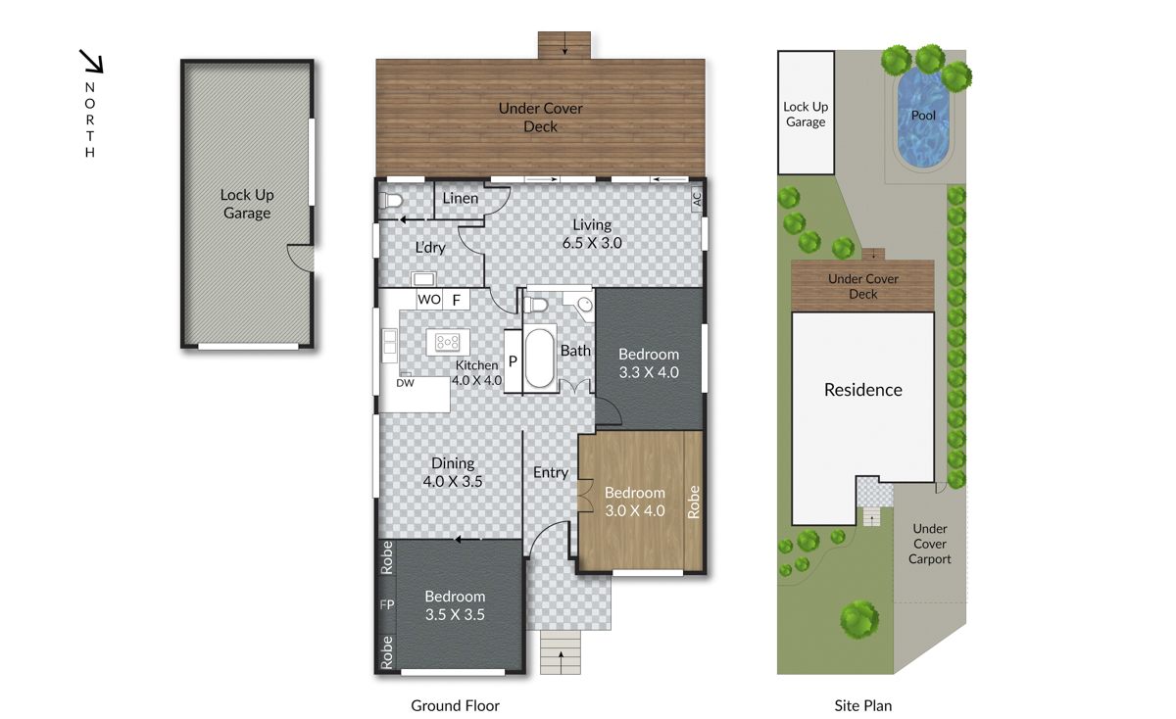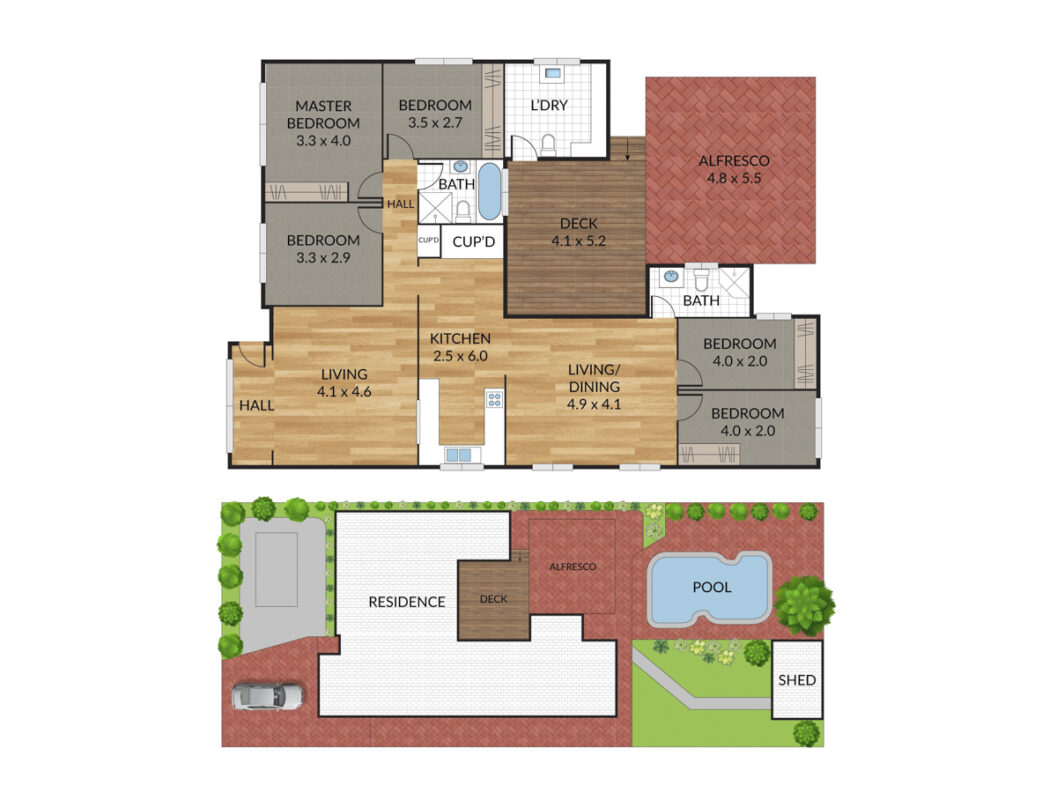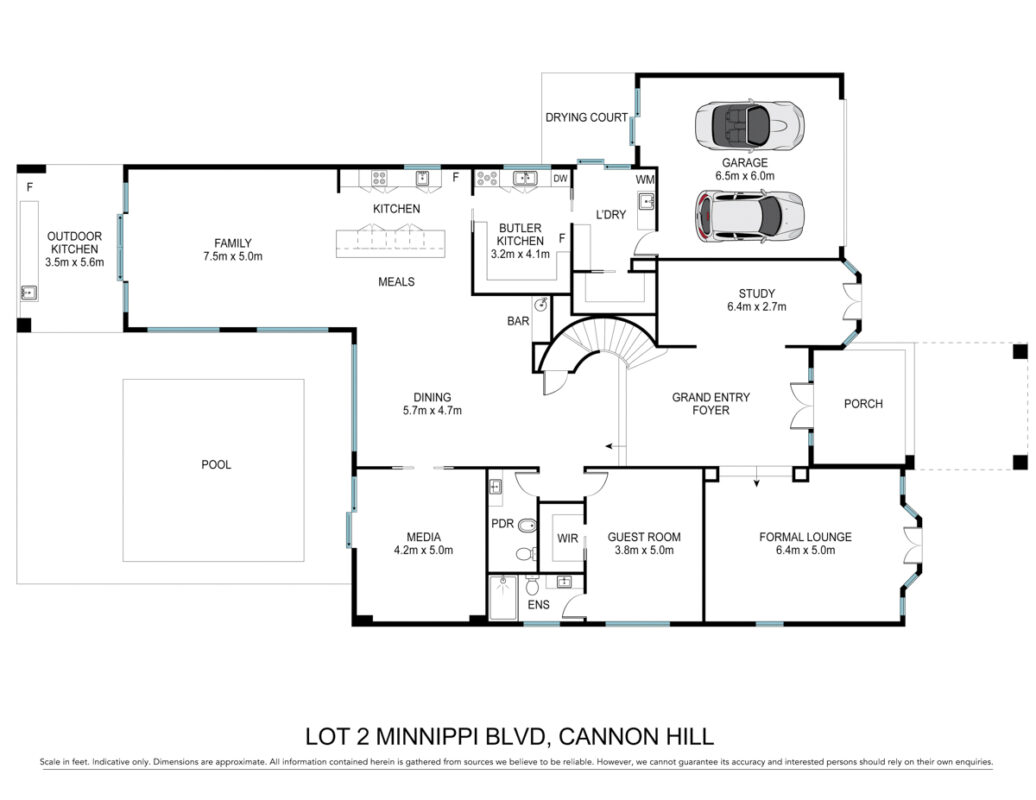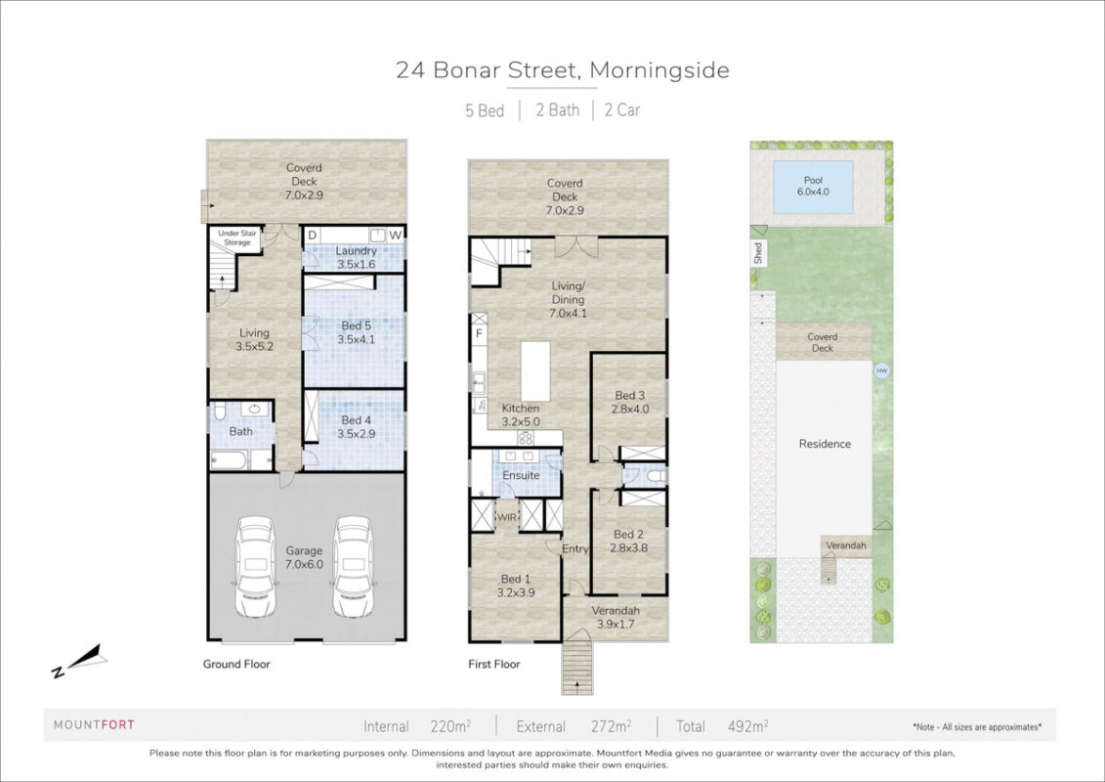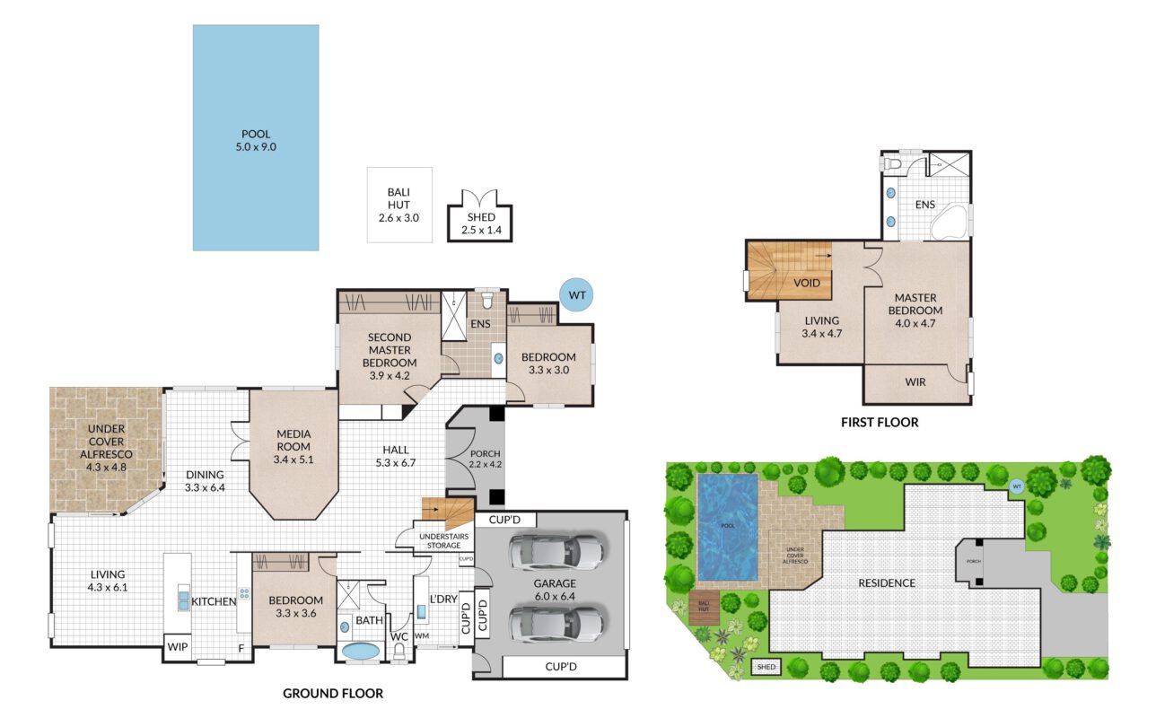OTHER SERVICES
– Floor Plan
Floor plans are important to show the relationship between rooms and spaces, and to communicate how one can move through a property.
You can use a floor plan to communicate your ideas more clearly as well as to show the potential of a layout.
Creating a before and after floor plan is an excellent way to demonstrate the scale and scope of a project to a home builder or contractor, which will help you to get better and more accurate pricing.
Floor plans are also critical for creating furniture layouts so that you know what items will fit and which won’t.
This will save you time and effort when moving, setting up a new home or office space and it can help you to avoid making expensive mistakes.
– 2D BLACK & WHITE:
Professional black-and-white floor plans, quickly and easily generated from almost any Matterport Space, or any kind of 3D virtual show case even handsket or scanned paper.
– 2D FULL COLOUR:
Add an extra element of visual interest with a full colour 2D floor plan. Potential buyers will be able to clearly visualise the layout of the home from where their couch could go to any possible extensions or renovation potential thanks to coloured rooms
– 3D FULL COLOUR:
Almost as good as walking through the property, a 3D full colour floor plan shows the home to a potential buyer in greater detail. From demonstrating the flooring transitions to which way a door swings, a 3D full colour floor plan will show off a property and help attract top quality buyers.

